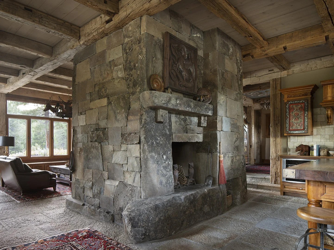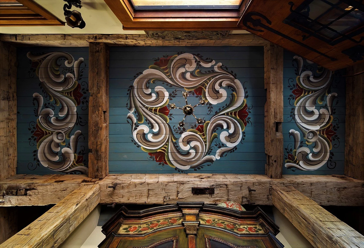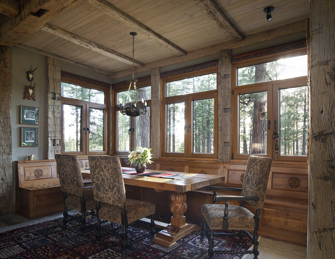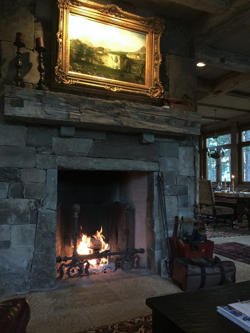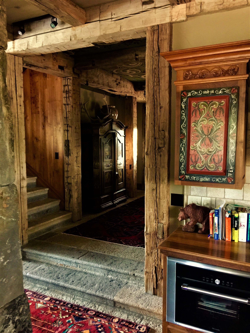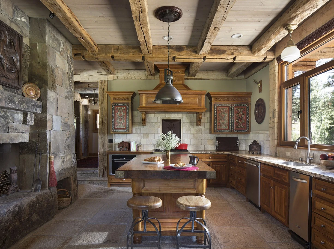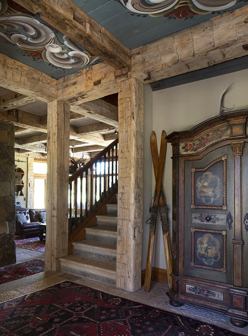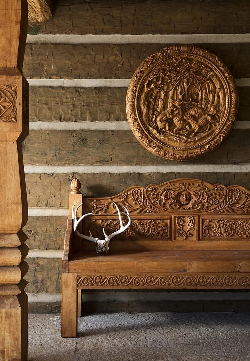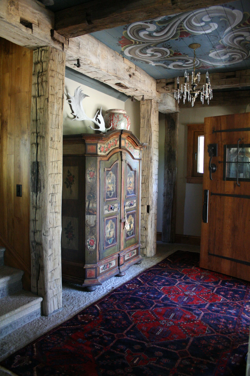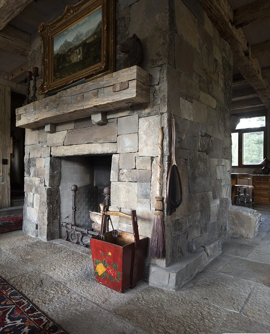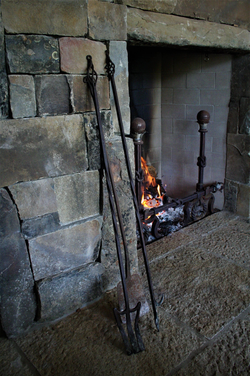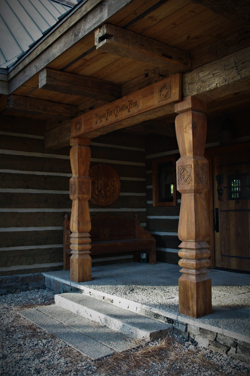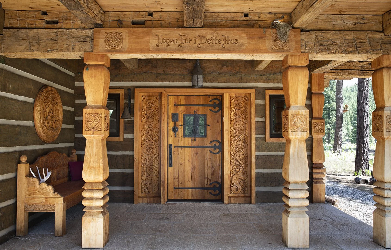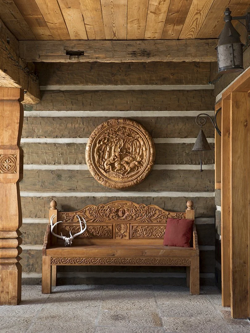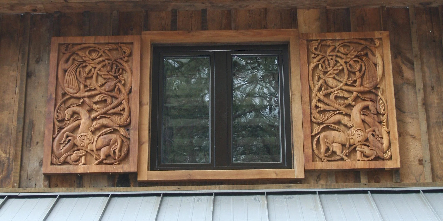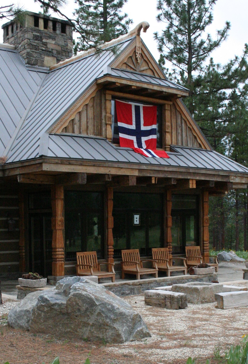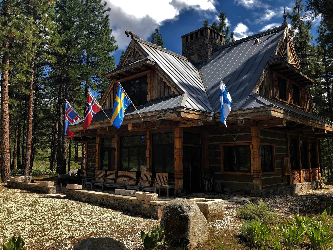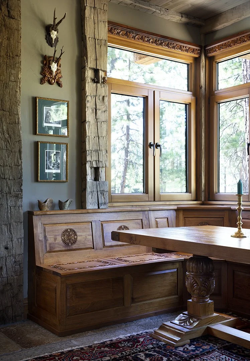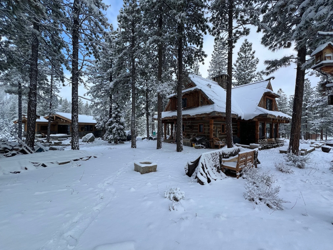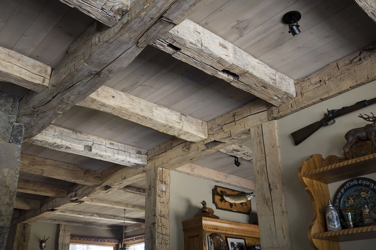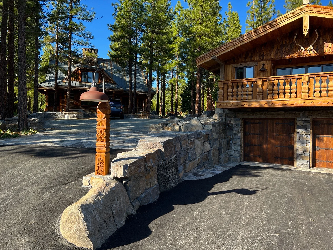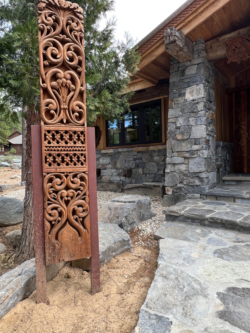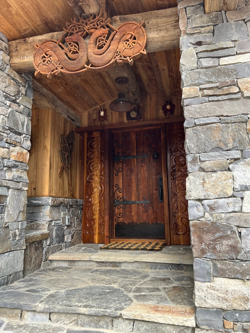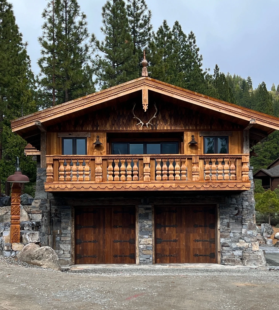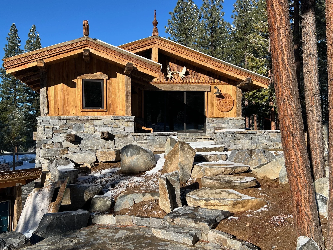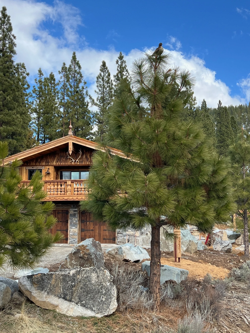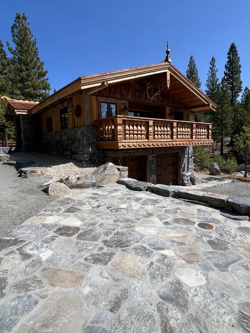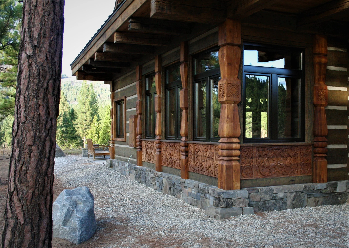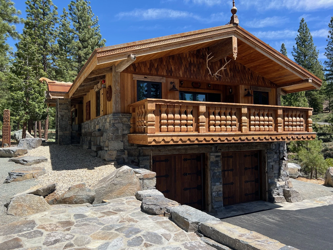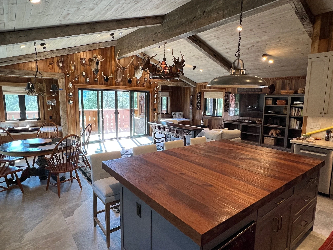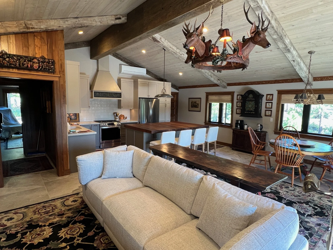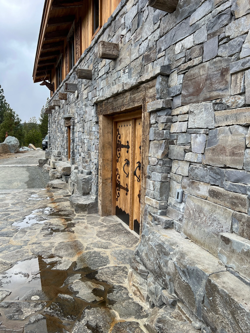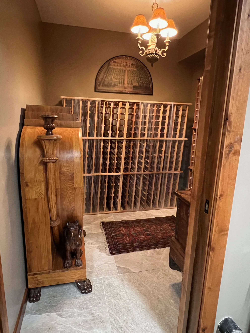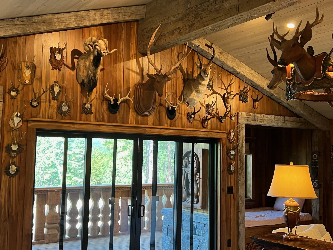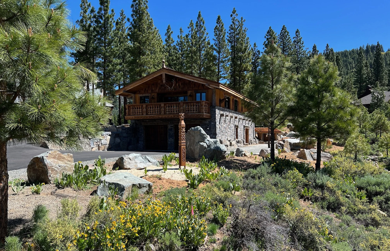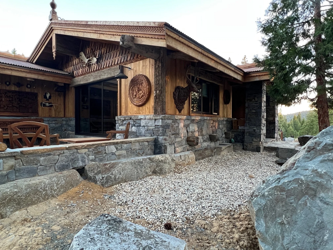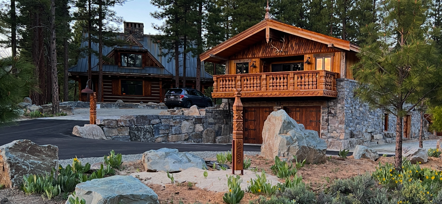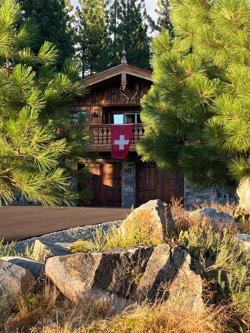< CASE STUDY | HOME BUILDING
BOLT HOUSE
A Handcrafted and
Historic Sierra Nevada Cabin
PROJECT OVERVIEW
An historically accurate cabin incorporating the style and traditions of Prussian, Scandinavian and Nordic architecture built with various reclaimed materials sourced from various countries.
HOME SPECS
Square footage Main House: 2400 sf
Garage = 1425 sf
ADU above garage = 1425 sf
Main House started: 2010
Completed: 2011
New Garage started: 2023
Finished: 2024
Bedrooms: 3
ADU: 1 + bunk room
Bathrooms: 2.5
ADU: 1.5
Architect Main House: Larry Pierson
ADU: Matt Williams
DESIGN CHALLENGE
Paul and Becky Bolt had an unusual source of inspiration for the alpine retreat they built on a two-acre site near Lake Tahoe. The couple envisioned a historically accurate cabin that would incorporate the style and traditions of Paul’s Prussian, Scandinavian and Nordic heritage.
During a decade of design research, Paul—a building supply and sourcing executive and an avid architectural history enthusiast—amassed a collection of 25,000 images featuring ancient building styles and details, from chimneys and windows to wood carvings, gables and finials.
The home’s classic square-log exterior is highlighted with intricately carved wooden shutters, window panels, fascia and roof details; the effect is so unique that awed golfers often pause on the adjacent fairway to snap photos. The 2,350-square-foot floor plan includes two bedrooms, a bunkroom and an open main floor living area with a massive dry-stacked stone fireplace. In historical European design, the hearth was the heart of the home, originally used for heat and cooking, used to anchor the living room, dining room and kitchen in this modern day design. Abundant windows bring in sunlight and frame the mountain views on the east and north sides of the home.
PROCESS | SOLUTION
Builder Matt Williams of Williams Construction worked to incorporate the numerous reclaimed materials that Paul sourced from 12 countries, including hand-hewn beams, vintage columns, cabinetry, old teak from Indonesia and Canadian oak timbers. And when Paul learned that a 500-year-old Chinese temple’s hand-chiseled stone floors were going to be covered over, he couldn’t resist. He had the massive granite stones—each weighing 125 pounds—shipped to the cabin’s site, where they now lend the home’s floors a well-worn patina he describes as “velvet soft.”
The hand hewn antique barn wood timbers on the exterior required careful prep and fitting of salvaged barn wood, paired with handcrafted carved wood panels, working in close coordination with our team of journeyman carpenters to install reclaimed teak siding, an ornate deck rail detail, trim and fascia design accoutrements, and bold masonry work which all brings the owners’ vision into reality.
SPECIAL FINISHES | FEATURES
Square-log construction
Reclaimed Barn wood timbers and “skins” or faces cut from barn wood timbers.
Detailed wood carvings
Shutters, fascia, and roof trim. Recreations of Norwegian staves from churches and Lillyhammer Inn.
Stone fireplace
Using dry-stacked stone from Montana for the fireplace created a centerpiece
Reclaimed and original materials
A variety of materials were used including reclaimed bridge cable for interior railings, reclaimed 4-inch 500-year-old granite road pavers from China for the floors and patios, teak Oklupen horse head with mane as the ridge detail which looks over to protect the household, braided teak shingle moldings over scalloped fascia and a reclaimed barn wood sunburst design.
Hand-hewn beams
FINAL OUTCOME
In the end, this project was about more than just building a home—it was about honoring tradition through skilled collaboration and craftsmanship.
PRESS
A Handcrafted and Historic Sierra Nevada Cabin | Mountain Living May 13, 2015
Reader Spotlight: Zakopane in the Sierras | Log Home Living
Bolt House · Gallery
Photography by Paul Dyer


