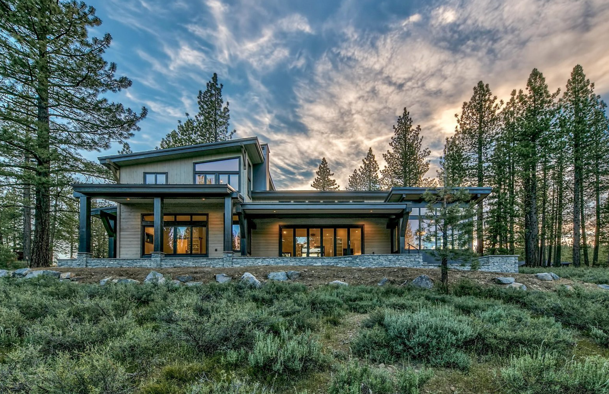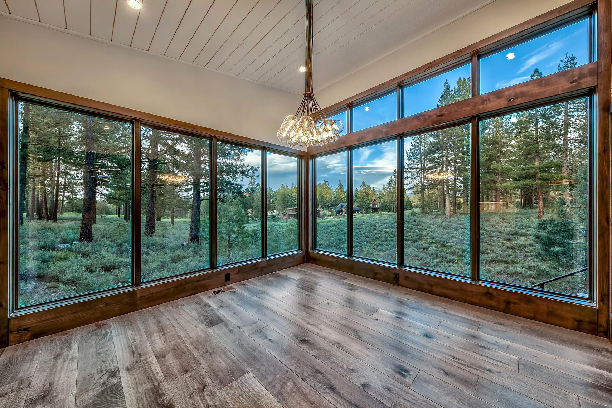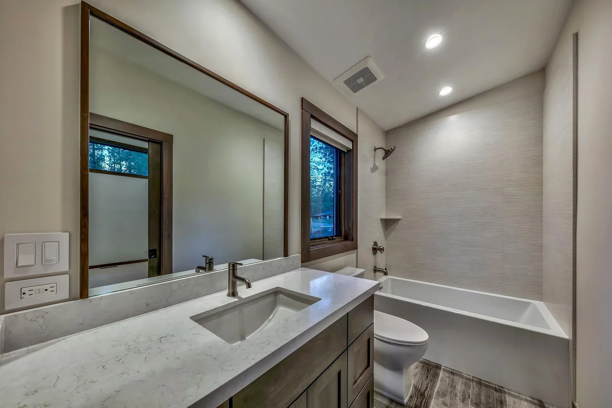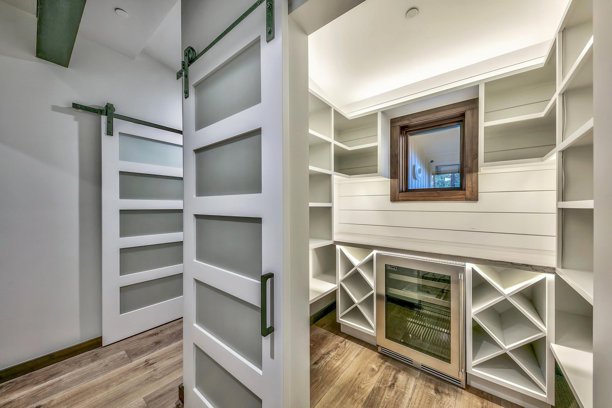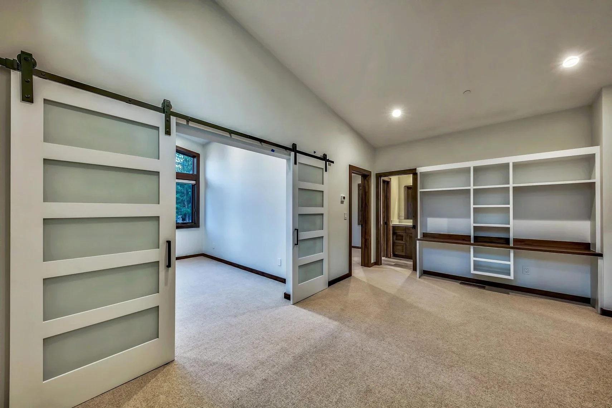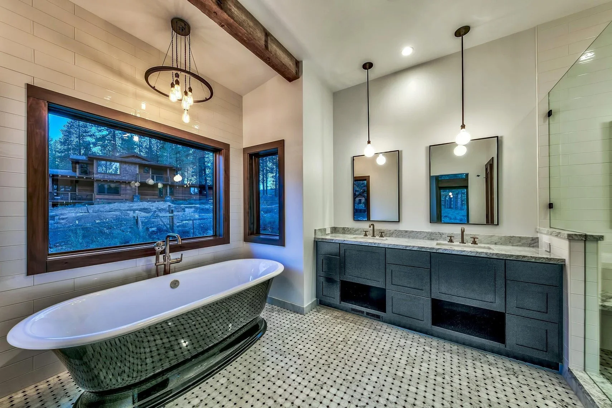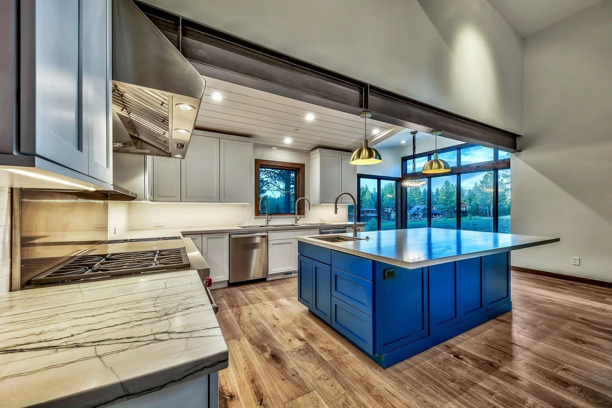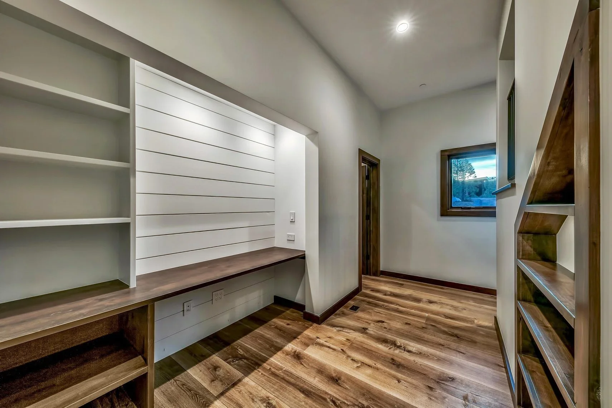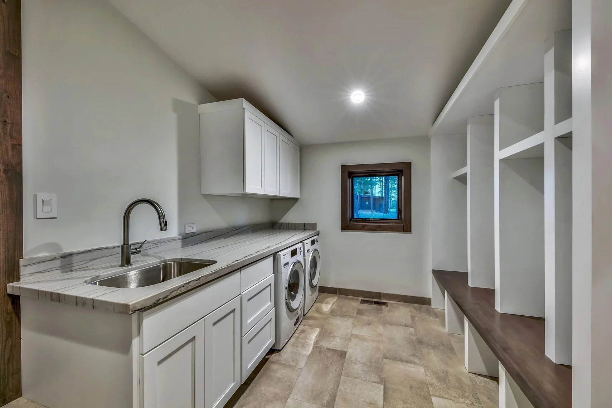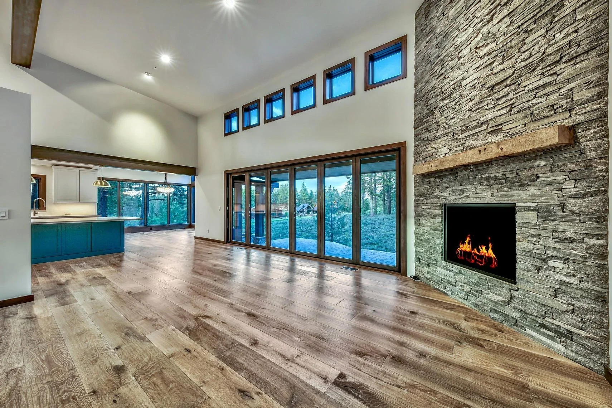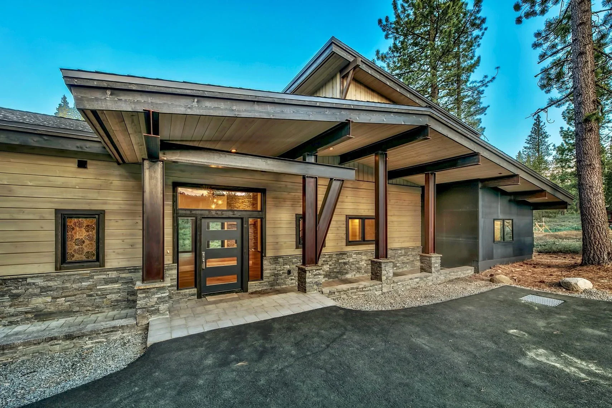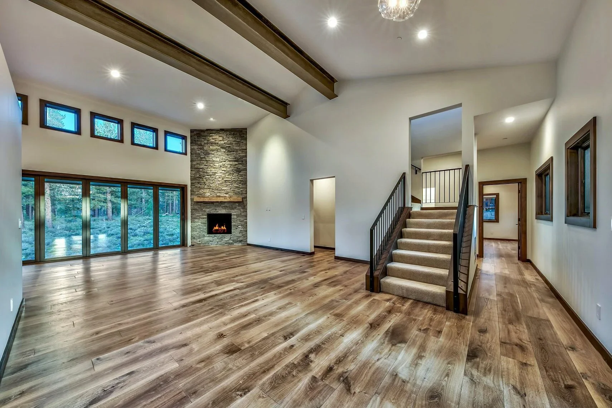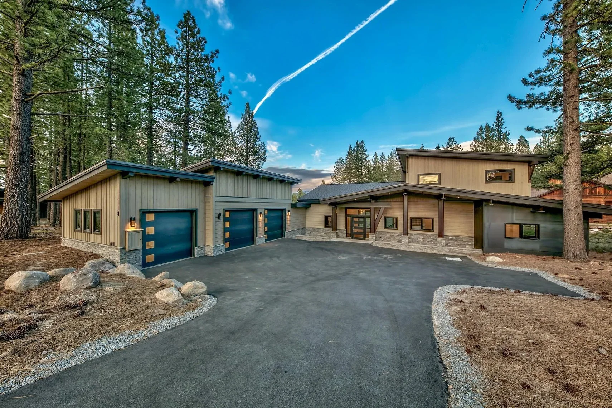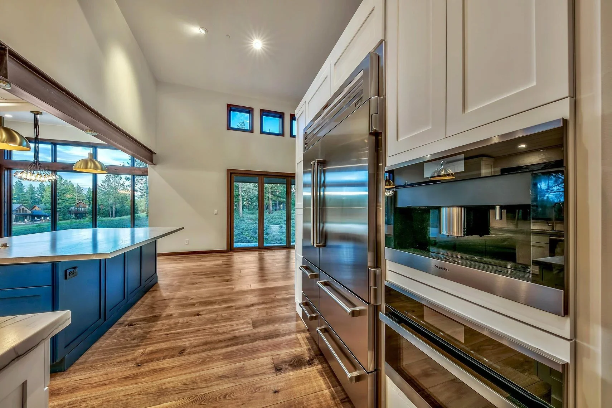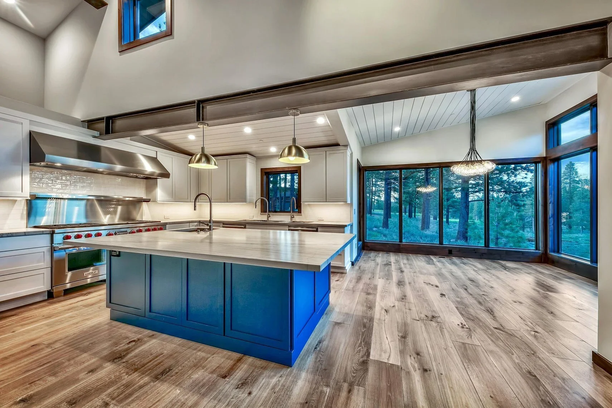MEEK COURT
Luxury Custom Home in Gray’s Crossing, Truckee
PROJECT OVERVIEW
A home thoughtfully designed to achieve a harmonious balance between modern architectural elements and the careful selection of materials, seamlessly integrating with the surrounding forest and the expansive outdoors, weaving itself naturally into the beauty of the landscape.
HOME SPECS
Square footage: 3,451 sf
Garage: 1228 sf
Completed: 2019
Bedrooms: 4
Bathrooms: 4.5
Design: Matt Williams
DESIGN CHALLENGE
One of the primary design challenges in building this custom home was working backwards up the down-sloping lot from a vision centered on a unique satellite dining room. The goal was to capture as much of the unobstructed outdoors as possible from this spot—framing distant treetops, expansive horizon lines, and the ever-shifting sky as an integral part of the daily experience. This meant carefully positioning the room to take full advantage of the surrounding trees and sage, weaving the natural landscape into the home's atmosphere without compromising structural integrity or snow shed design. Every element uphill had to respond to this vision, balancing site constraints with the desire to create a seamless connection between indoors and out.
PROCESS | SOLUTION
Using a blend of heavy-duty exposed steel and concrete paired with bright finish elements—such as light wood accents, crisp white surfaces, and large glass panels—created a pleasing modern contrast, especially against the backdrop of the natural outdoors. This combination brought a sense of warmth and refinement to the rugged structural materials, allowing the home to feel both grounded in its environment and elevated in its design.

